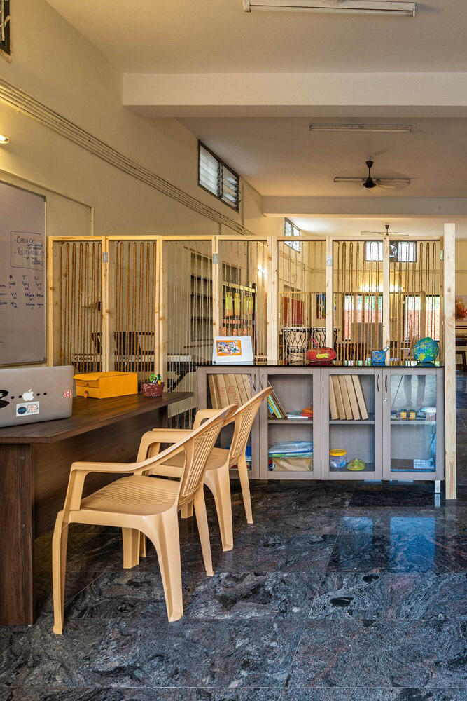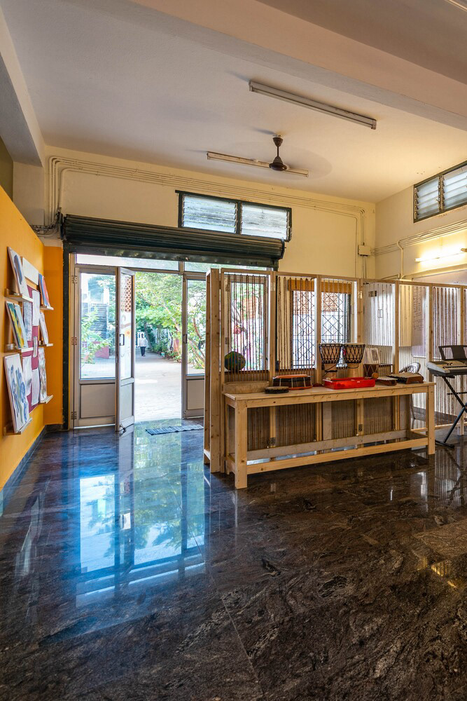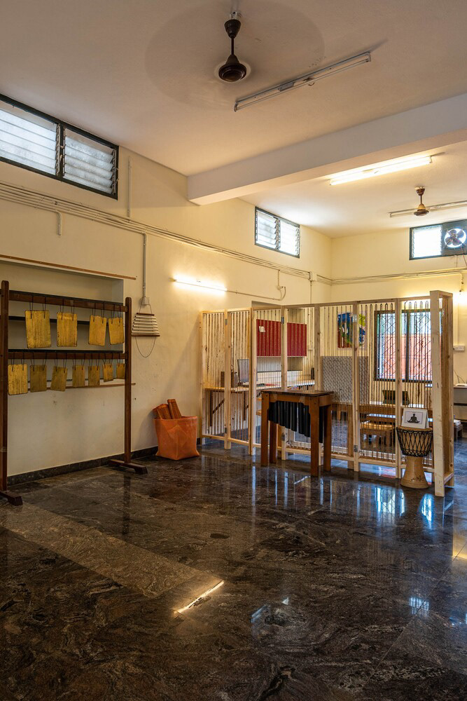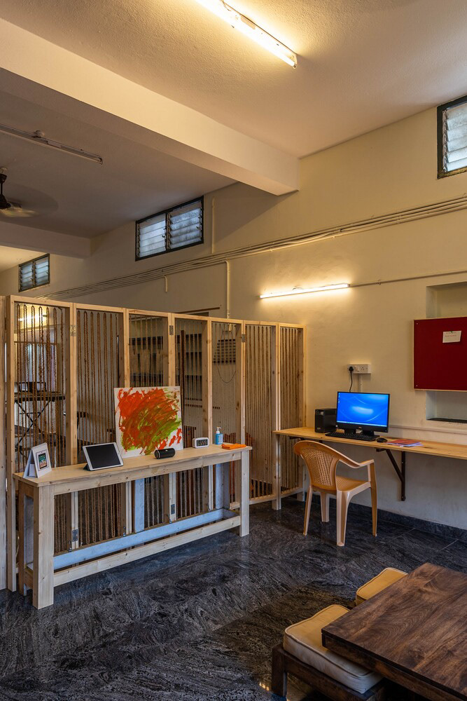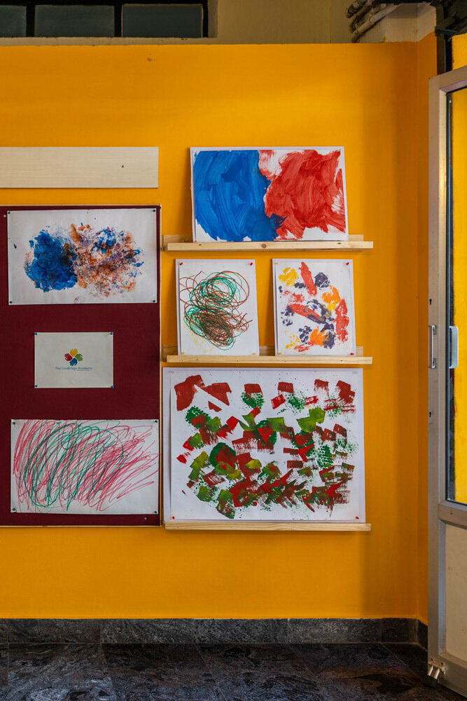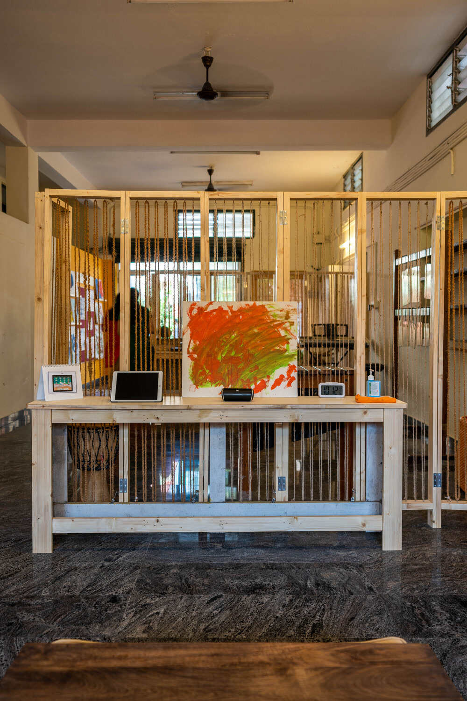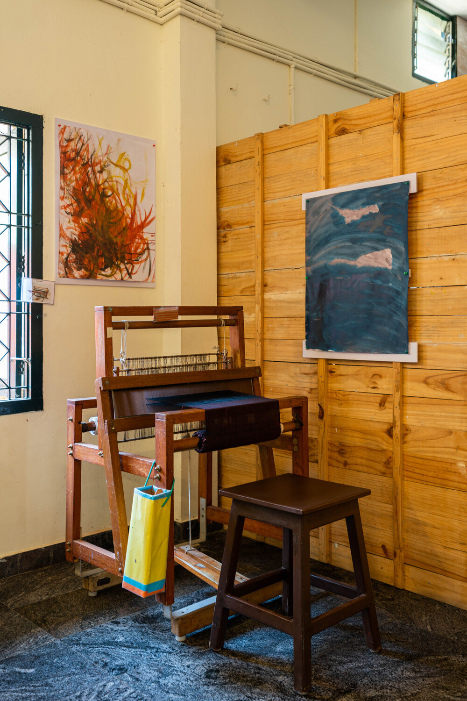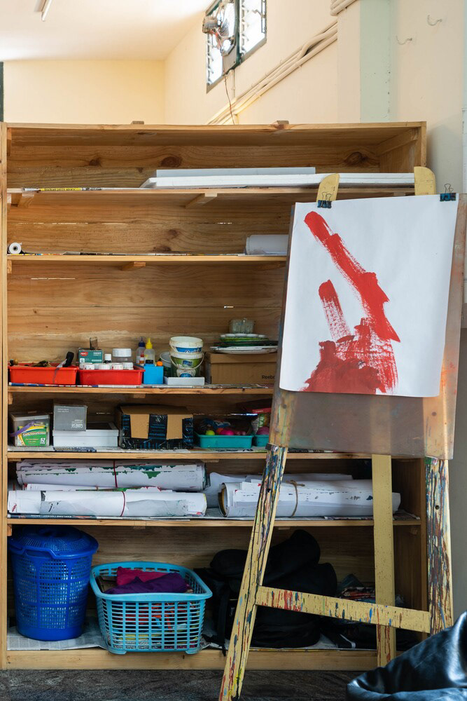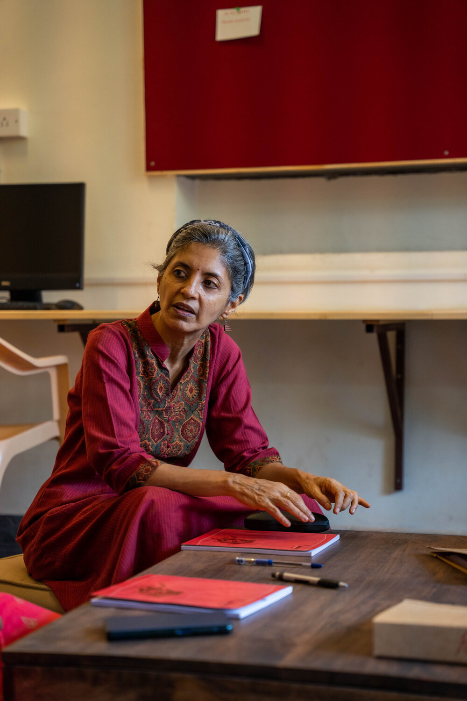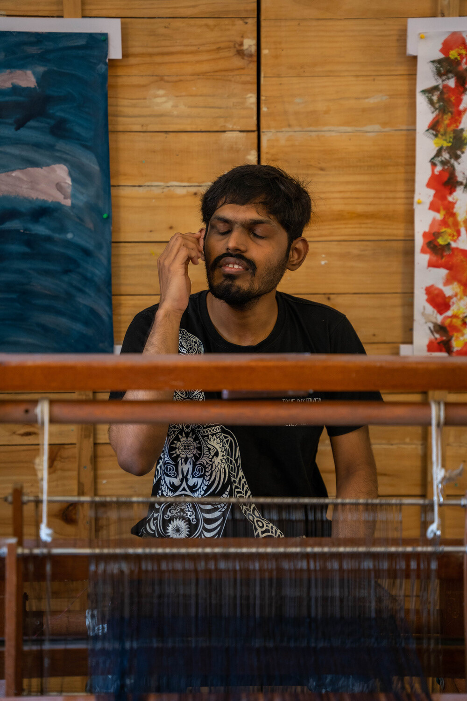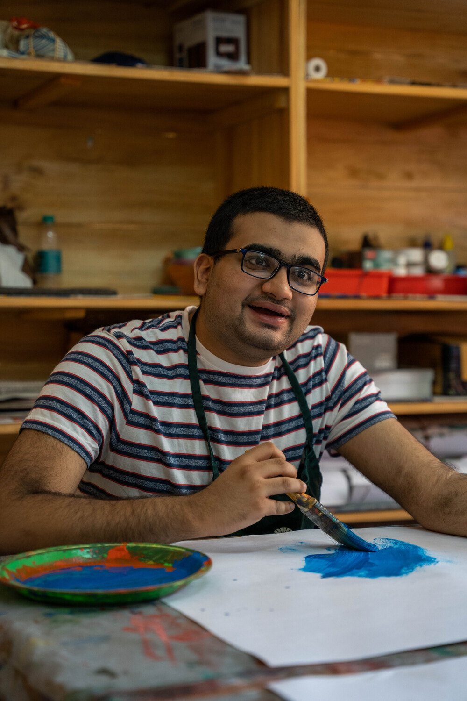The training center is a project conceived and executed during the pandemic. A vocational training center for young adults with autism, The CanBridge Academy is an open floorplan workshop. The design efficiently designates zones for culinary skills, arts and crafts, computer classes, dance and music. There was focus on reusing of existing pieces so as to minimize expenses while breathing new life into the space. Foldable dividers give flexibility when larger parcels of floorplate are needed for team events.
Photo credits : Chasing Pixels
